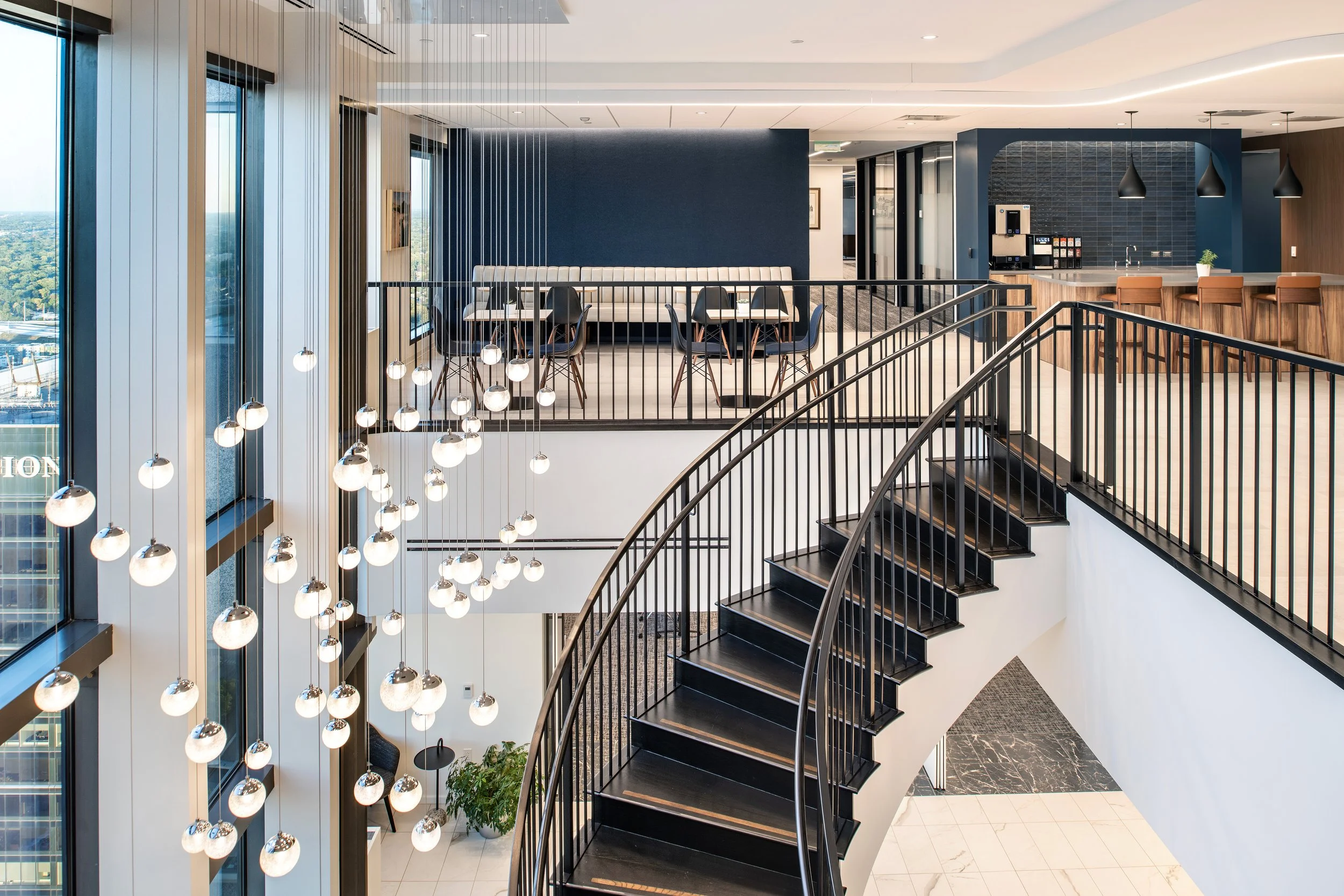Frost Brown Todd
Salesforce Tower Floors 45 & 46
An Optimized workspace…
CCB provided construction management services as the General Contractor for the renovation of the 45th and 46th floors of Salesforce Tower in downtown Indianapolis. These floors comprise Indiana’s most elevated office space. Since 1989, CCB has completed multiple renovations to the floors, and was tasked with completing a full renovation for Frost Brown Todd and their new Indianapolis headquarters.
This beautiful 37,000+ SF project includes private offices, employee lounges, conference rooms, and points of collaboration. Custom finishes are utilized throughout, crafted and installed with the highest attention to detail to deliver a stunning result where every aspect has been designed to provide both work efficiency and aesthetic appeal.
The centerpiece of the project is the spiral staircase connecting the two floors together. Finishes include wood paneling curving throughout the space, and specialty LED lighting brightening the lobby and office areas. Natural light and spectacular views can be found throughout the beautiful space.
Project Specs
-
Floors 45 & 46 | 111 Monument Cir, Indianapolis, IN 46204
-
Office Renovation
-
Demolition, Interiors
-
37,421 SF
-
2023
-
Client: Frost Brown Todd
Owner’s Representative: CBRE
Project Architect: Gensler
Project Engineers: IMEG Corp. & Lam Partners
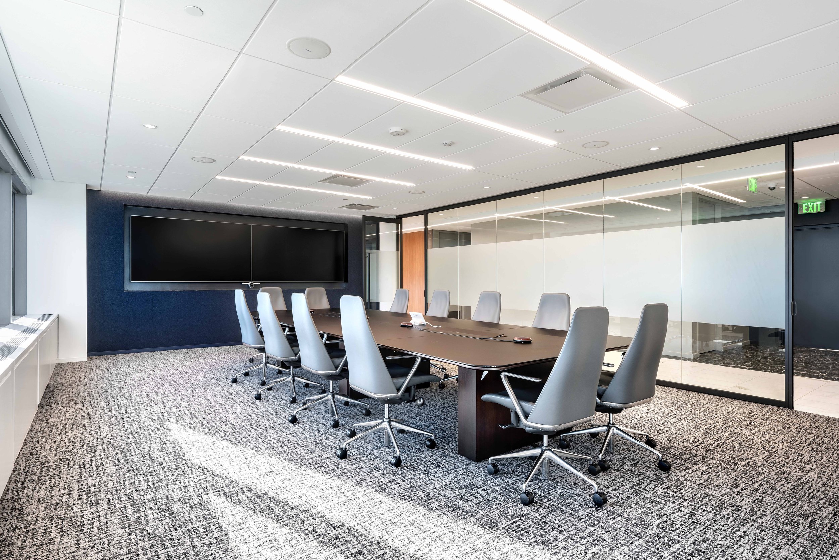
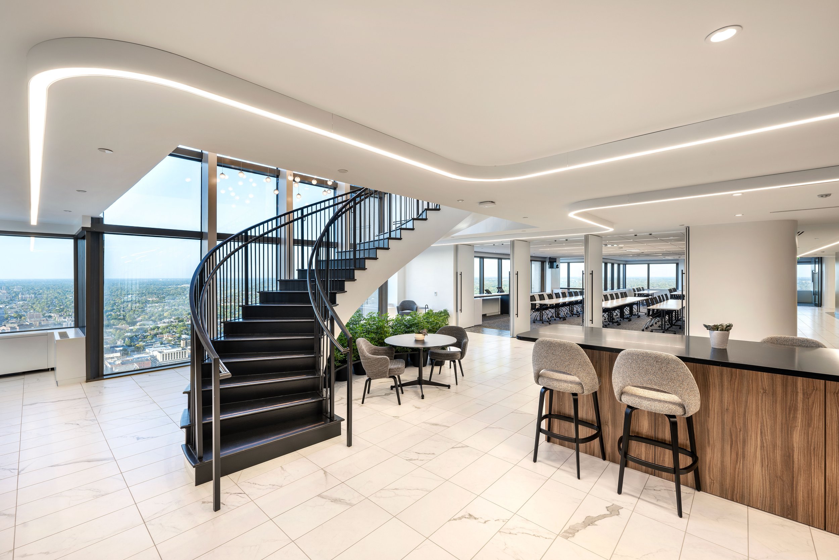
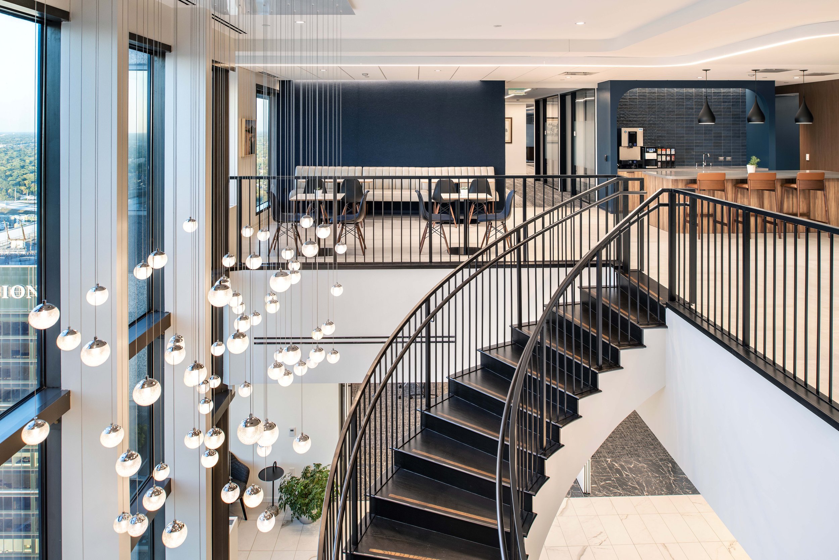
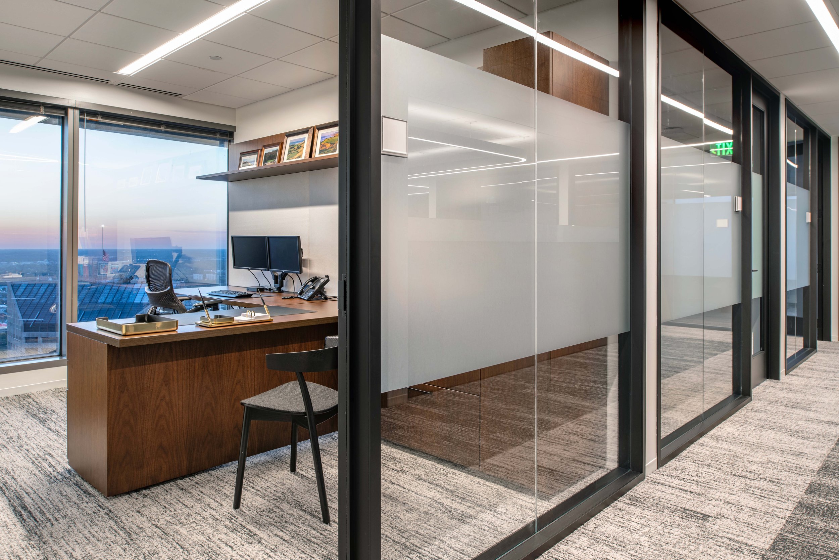
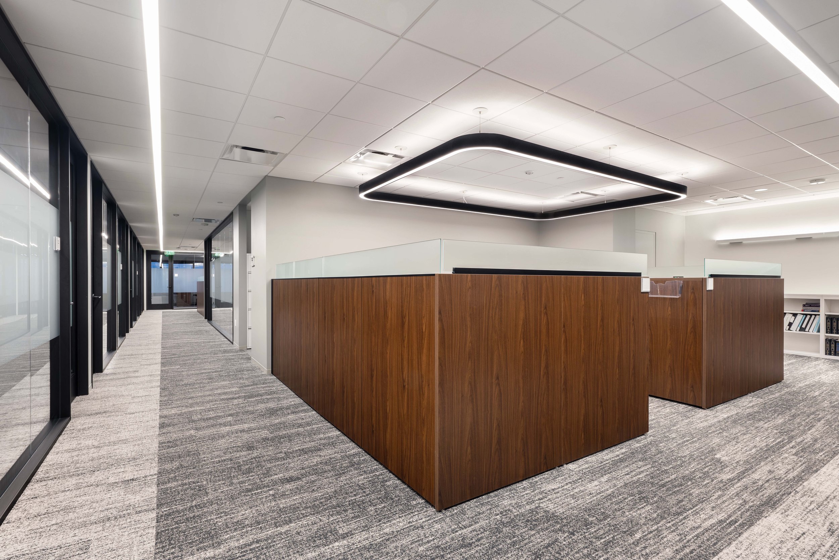
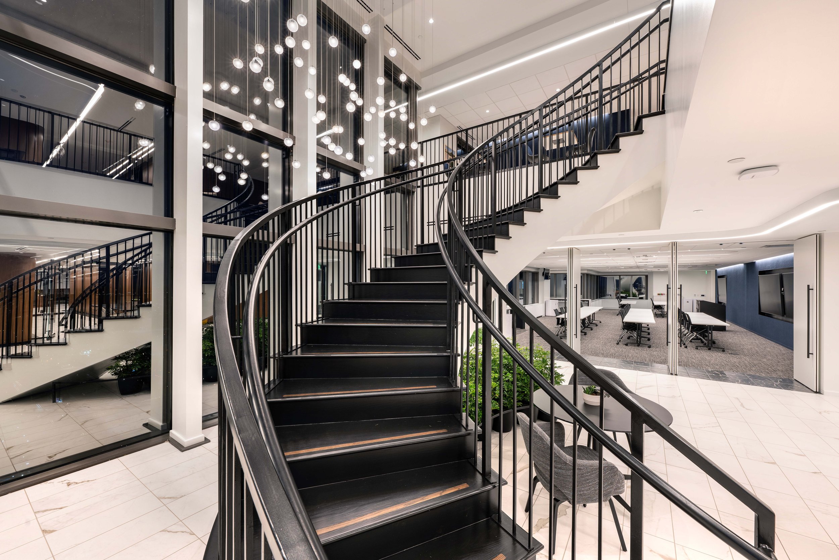
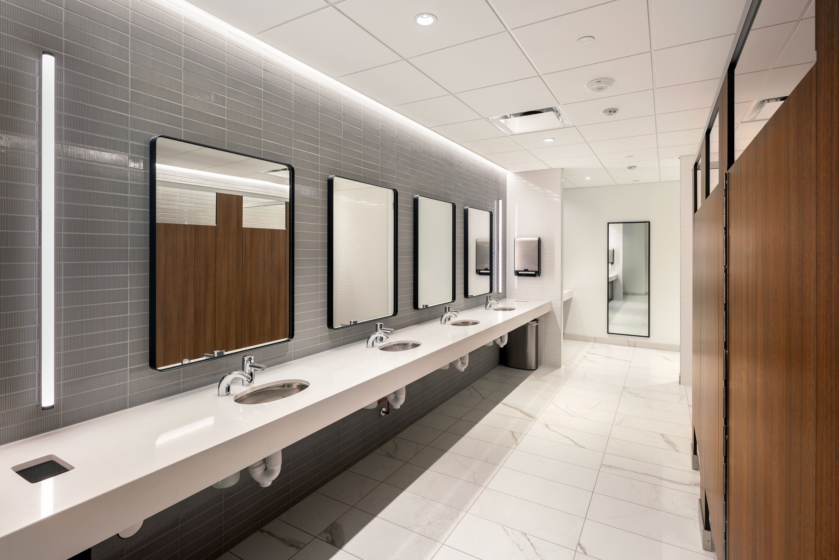
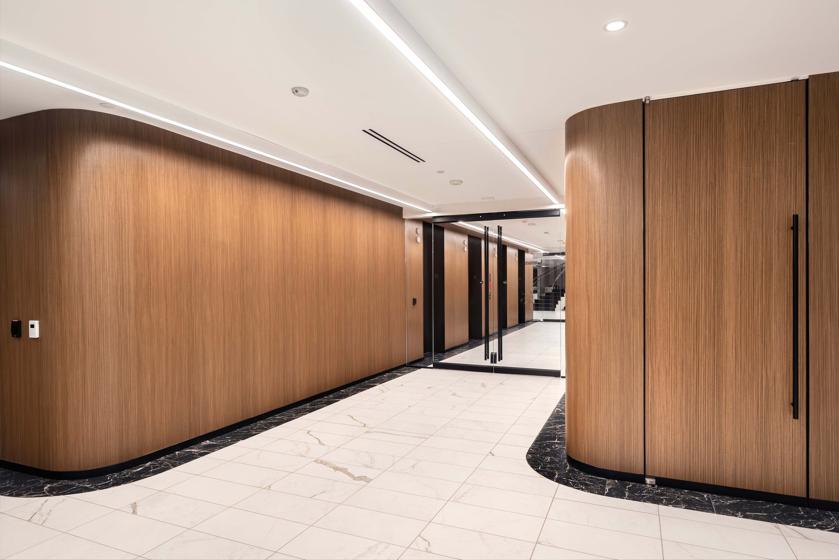
“Charles C. Brandt has been an excellent partner on a recent law firm tenant improvement project in Salesforce Tower. It was a pleasure working with Charles C. Brandt during the construction of our client’s new space. Their quality, workmanship and professionalism were evident throughout the duration of construction, making this project a success. Our client has nothing but praise and kind words for the project. Thank you for bringing the vision of our client’s tenant improvement to reality!”
