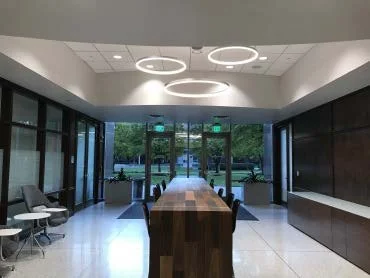Anthem Blue Cross
indianapolis, in
about the project…
CCB successfully completed a multi-phase renovation project for Anthem, encompassing over 140,000 square feet of occupied office space across the 1st, 2nd, 4th, and 5th floors. The scope of work included extensive interior renovations, the addition of a state-of-the-art fitness center, upgrades to the parking lot and guard shack, and the construction of a pedestrian commuting tunnel.
This 14-month project presented the unique challenges of working within a fully operational building. Each phase required meticulous coordination, precise scheduling, and clear communication to minimize disruptions to Anthem's daily operations. With time-sensitive construction windows spanning just a few weeks per phase, our project team executed with outstanding precision, ensuring seamless transitions and maintaining the functionality of the building throughout.
By prioritizing careful planning and collaboration, CCB delivered the project on time and within budget, showcasing our expertise in occupied space renovations. This project is a testament to our ability to overcome the complexities of multi-phase construction in active environments while maintaining exceptional quality and client satisfaction.
Product Specs
-
220 Virgina Ave, Indianapolis, IN 46204
-
Office
-
Renovation
-
7,938 SF
-
Client: Anthem, Inc.
Project Architects: Rottman Collier Architects & Guidon Design
Project Engineers: Vector Consulting, LLC; Genesis Engineering; HWC Engineering Inc.


